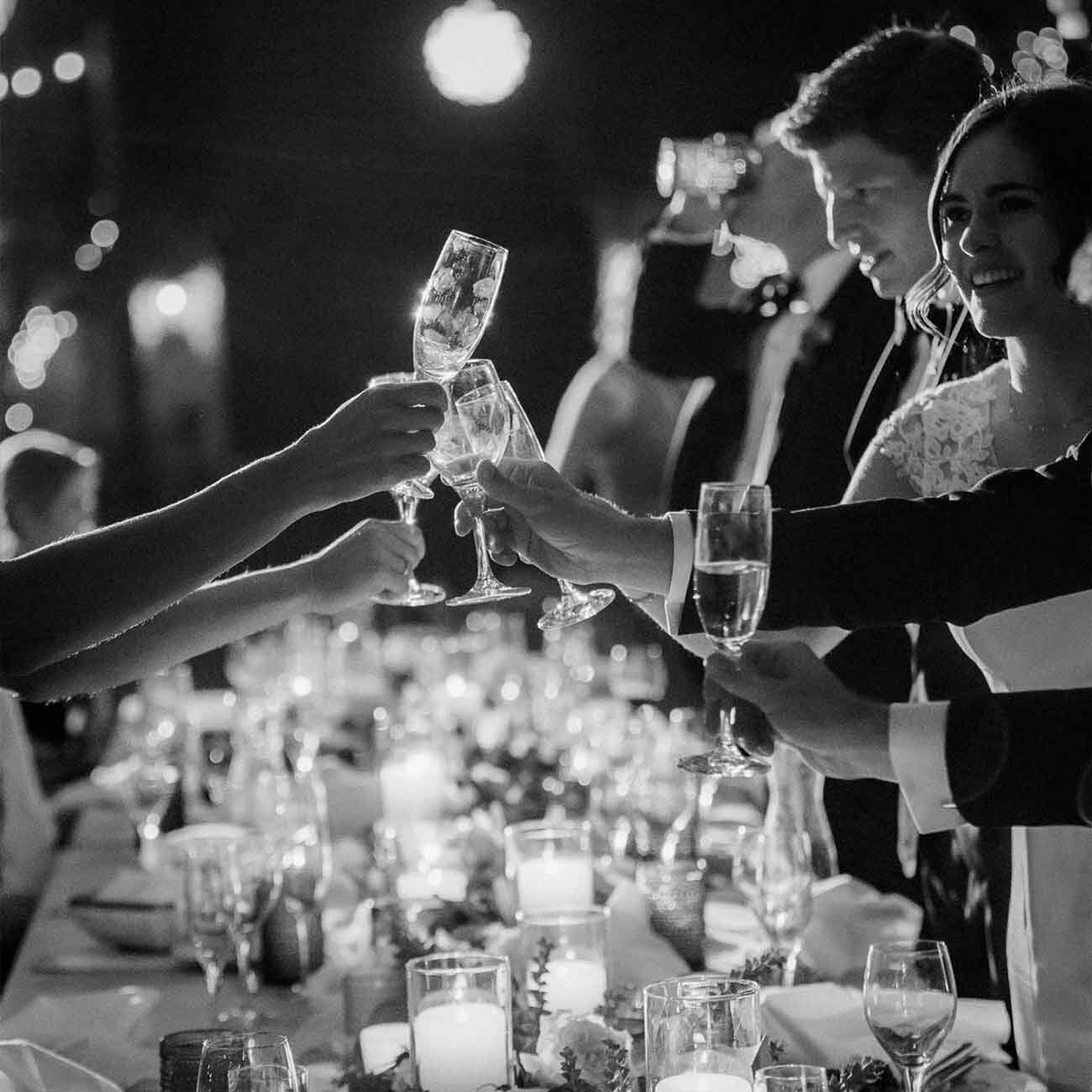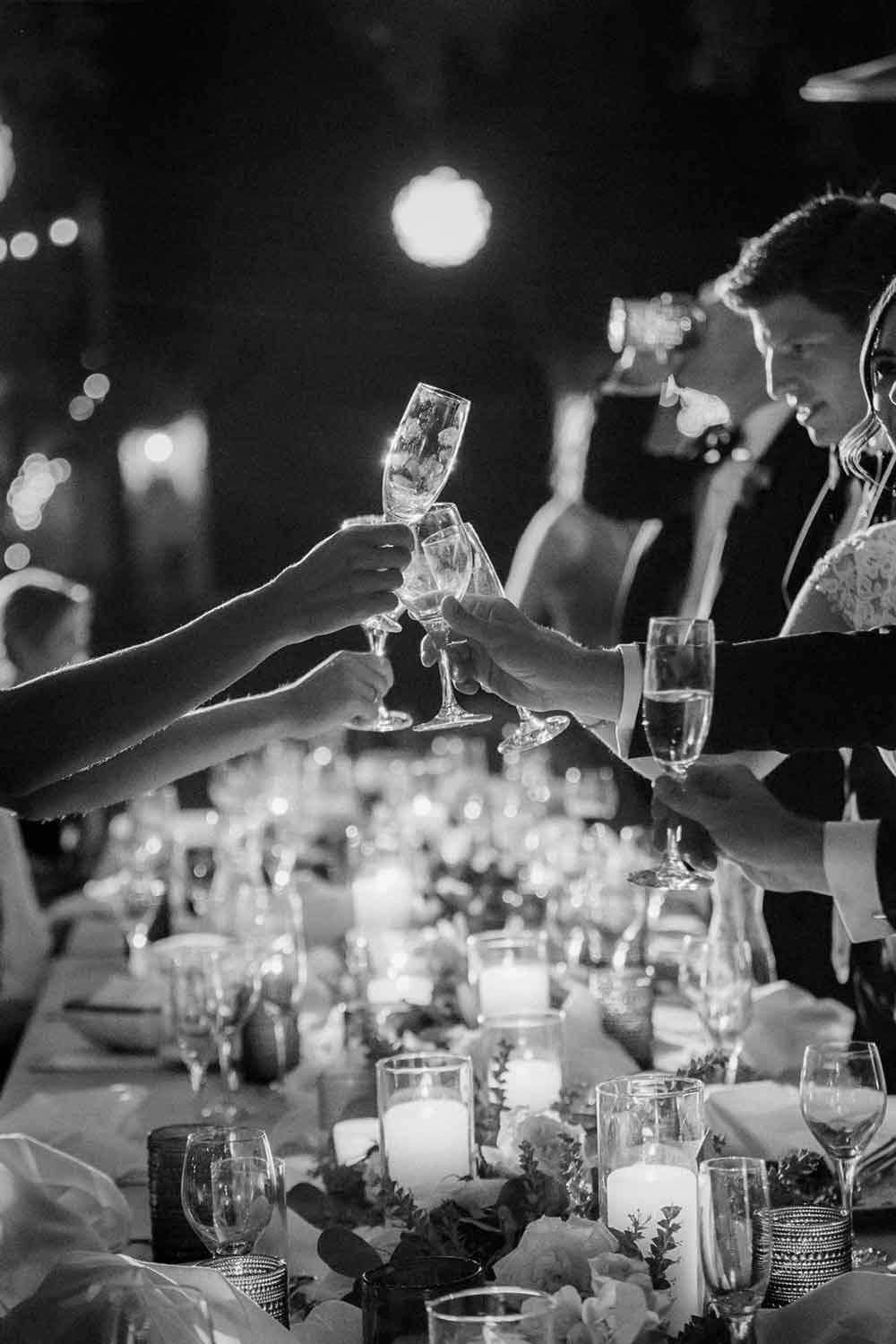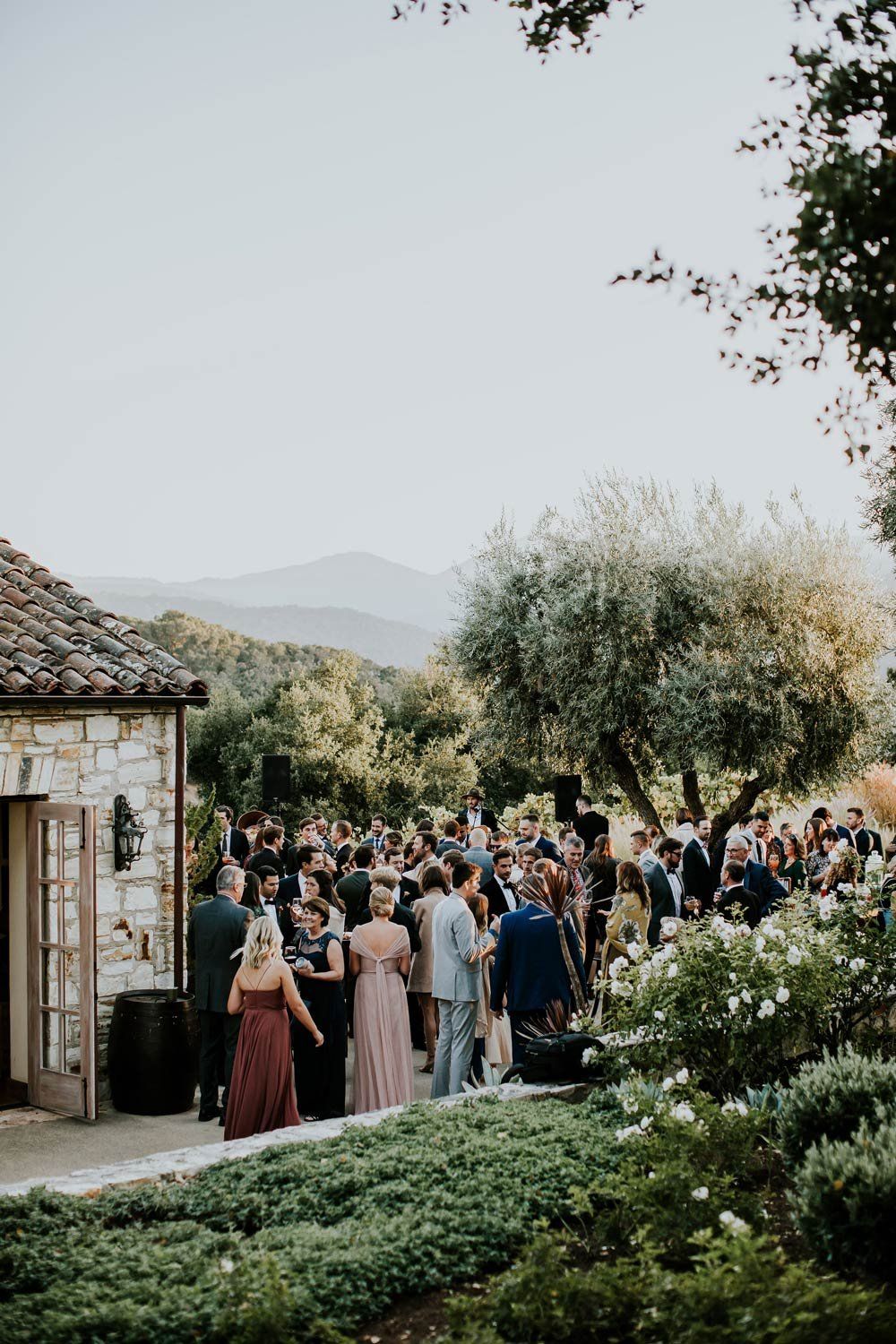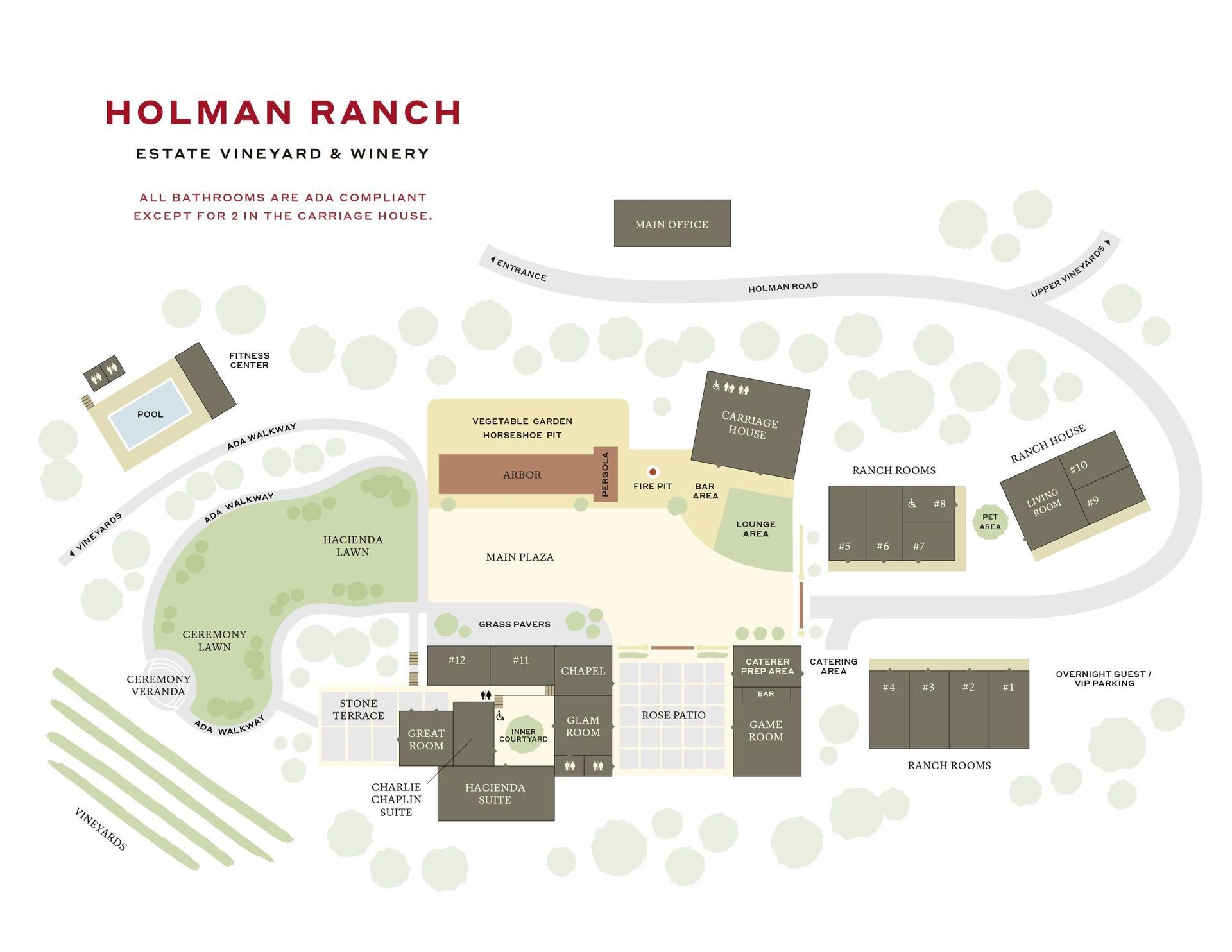Event Spaces
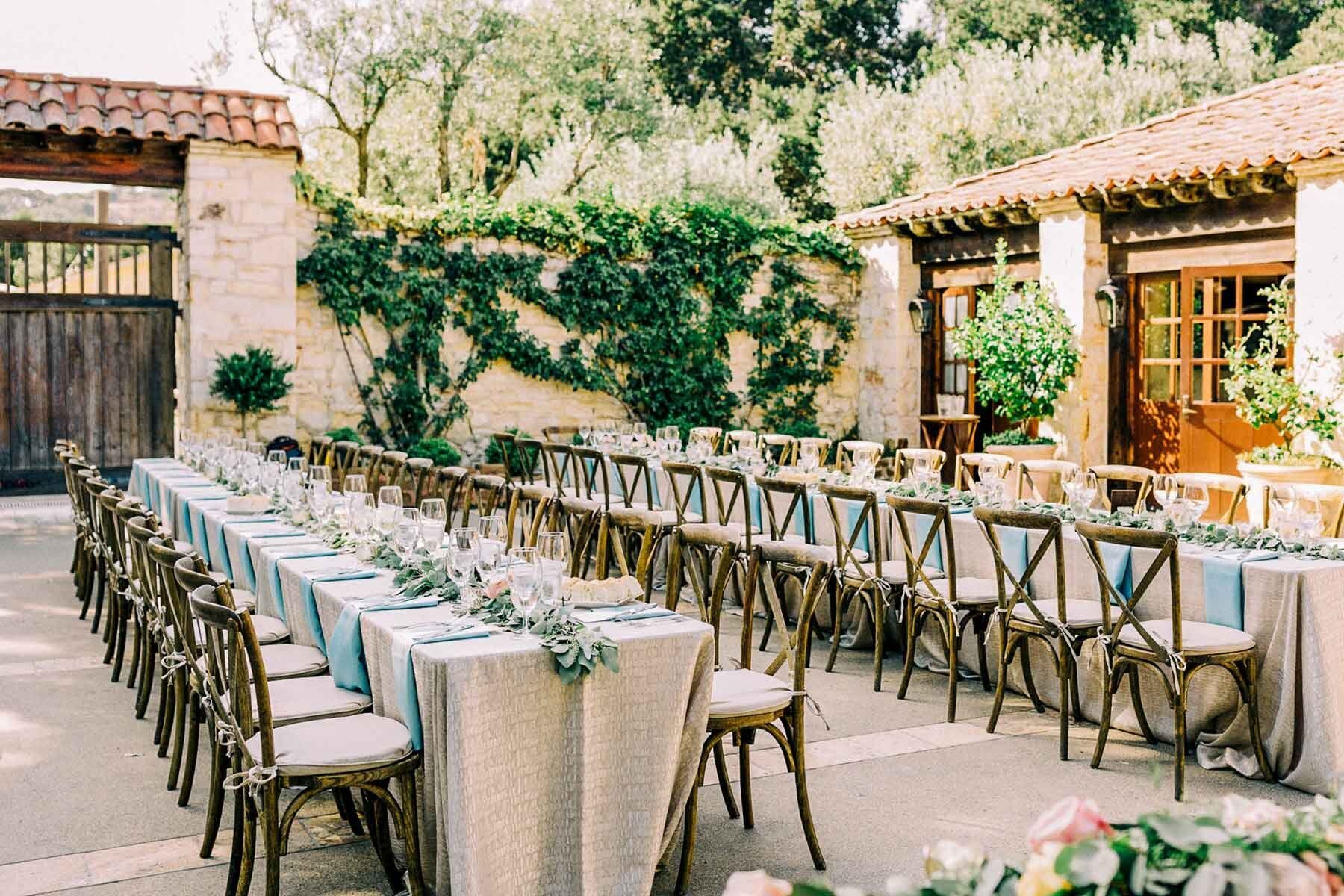
Rose Patio
Ideal reception space or cocktail hour near caterers kitchen
Grand entrance gate provides discrete prep space and couples’ entrance
Open air but can be tented
Two restrooms in close proximity
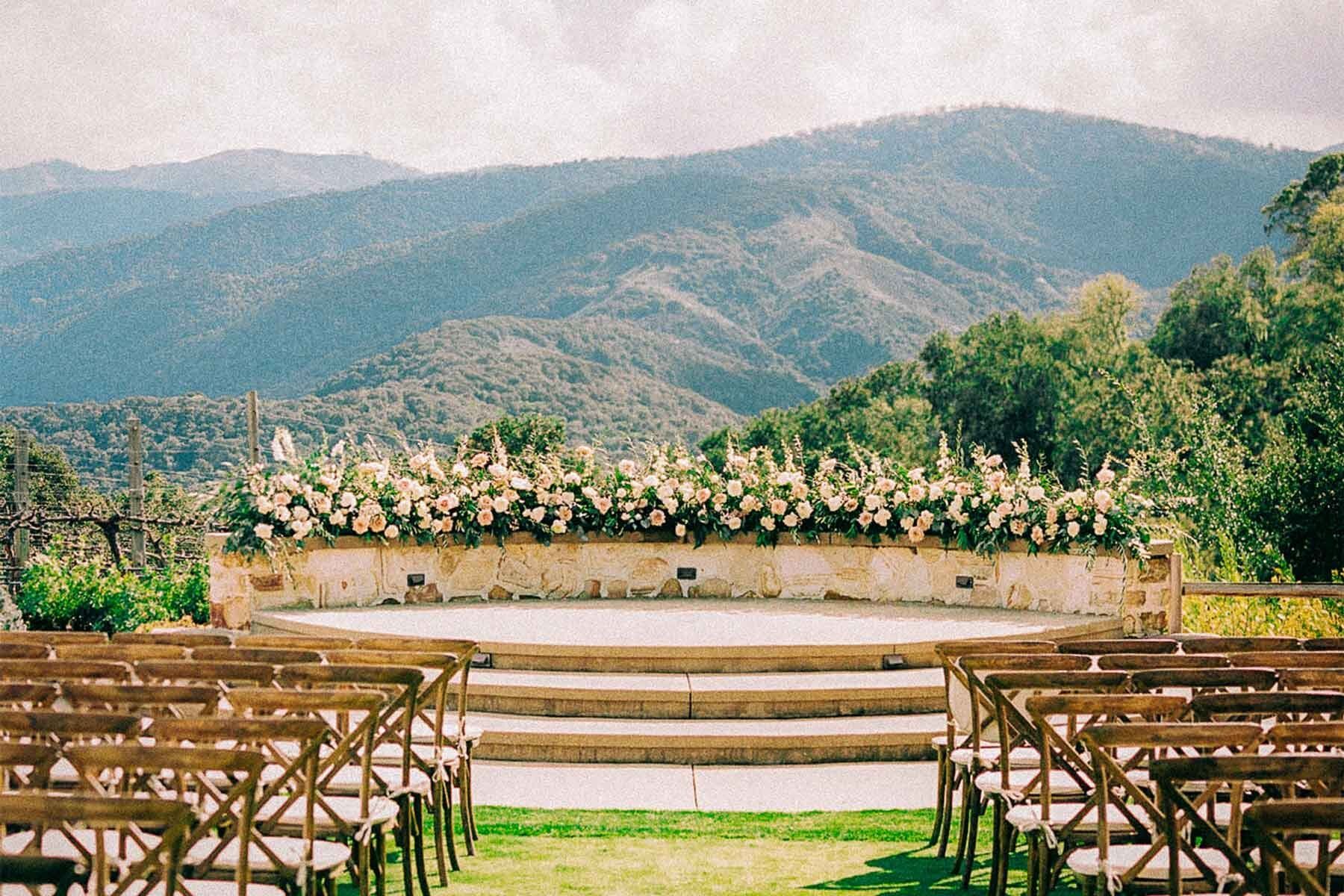
The Ceremony Lawn
Unobstructed views of Santa Lucia Mountains
Veranda made from Carmel Stone
Flanked by the Lower Vineyard, California poppies, lavender, crepe myrtles, and succulents
Elevated platform for guest visibility
ADA accessible ceremony area with heel-friendly grass
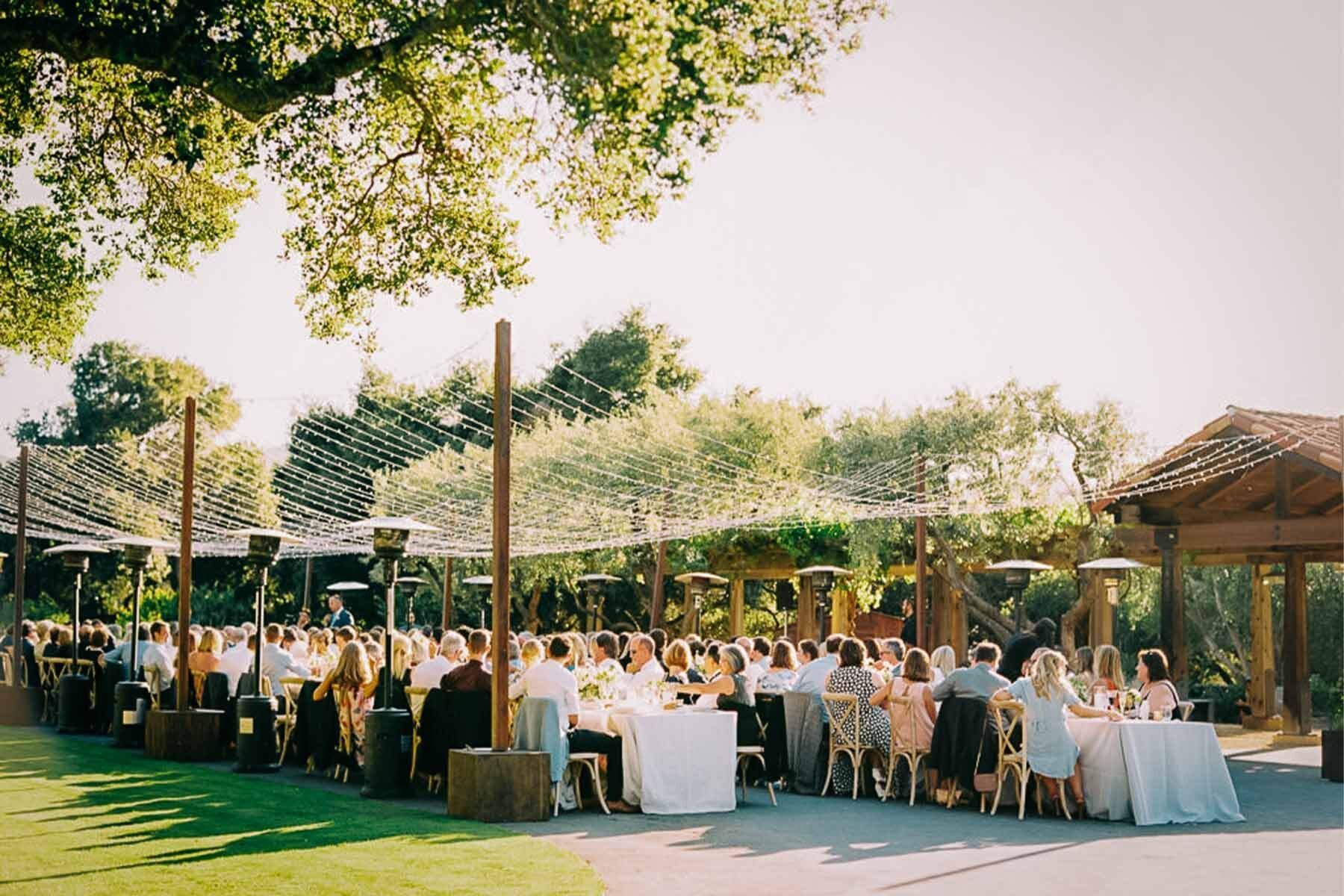
Main Plaza
Spacious expanse at the heart of our venue
Accommodates larger groups for seated meals, rehearsal dinners, or farewell brunhes
Pavers area nearby is ideal for recreational games like bocce ball and cornhole; lawn games can be rented from us or you are welcome to bring your own
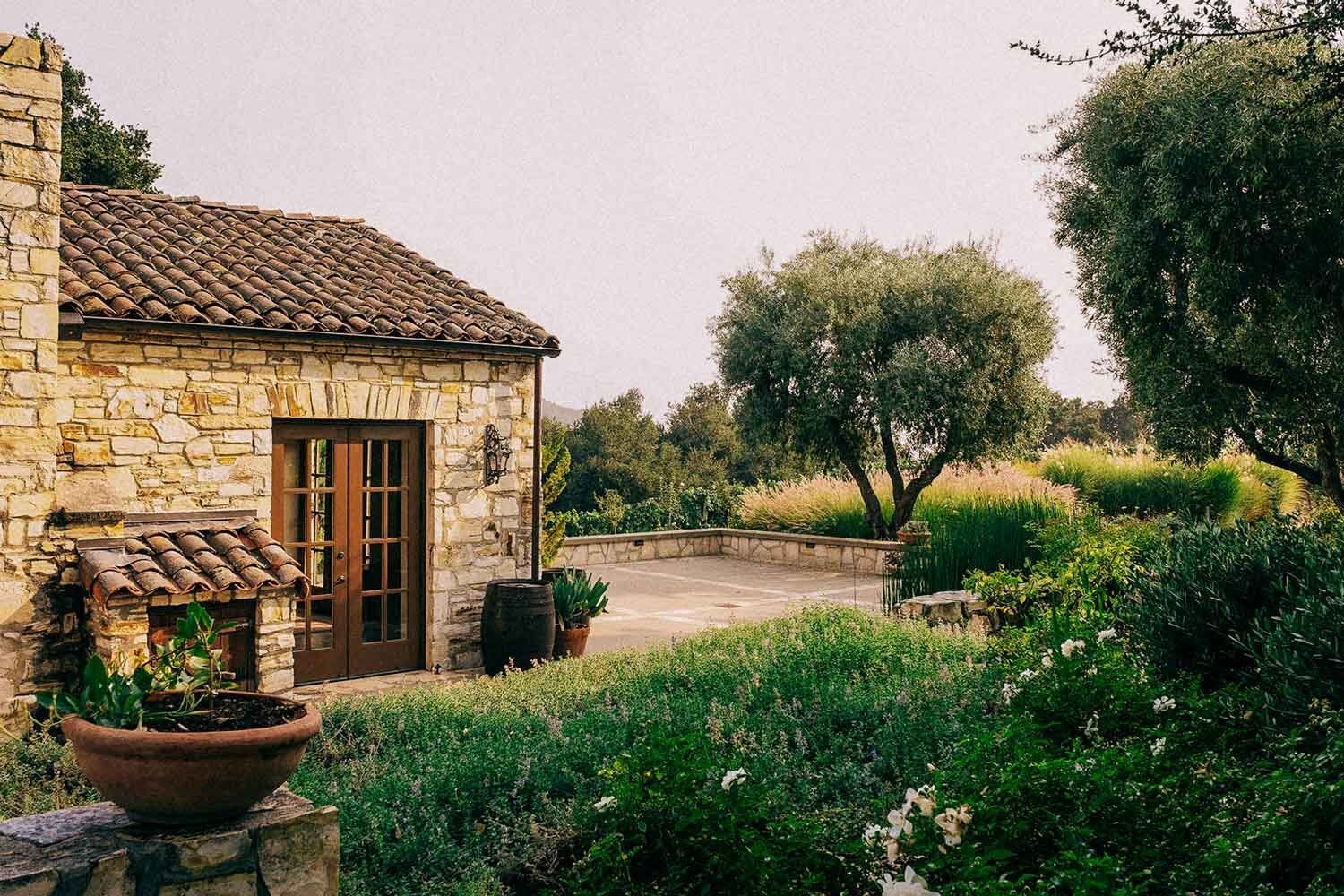
Stone Terrace
Ideal for cocktail hours, bar, or breakout group events
Steps away from The Ceremony Lawn where guests can mingle after main event
Easy access to the fireplace and seating inside the hacienda lounge
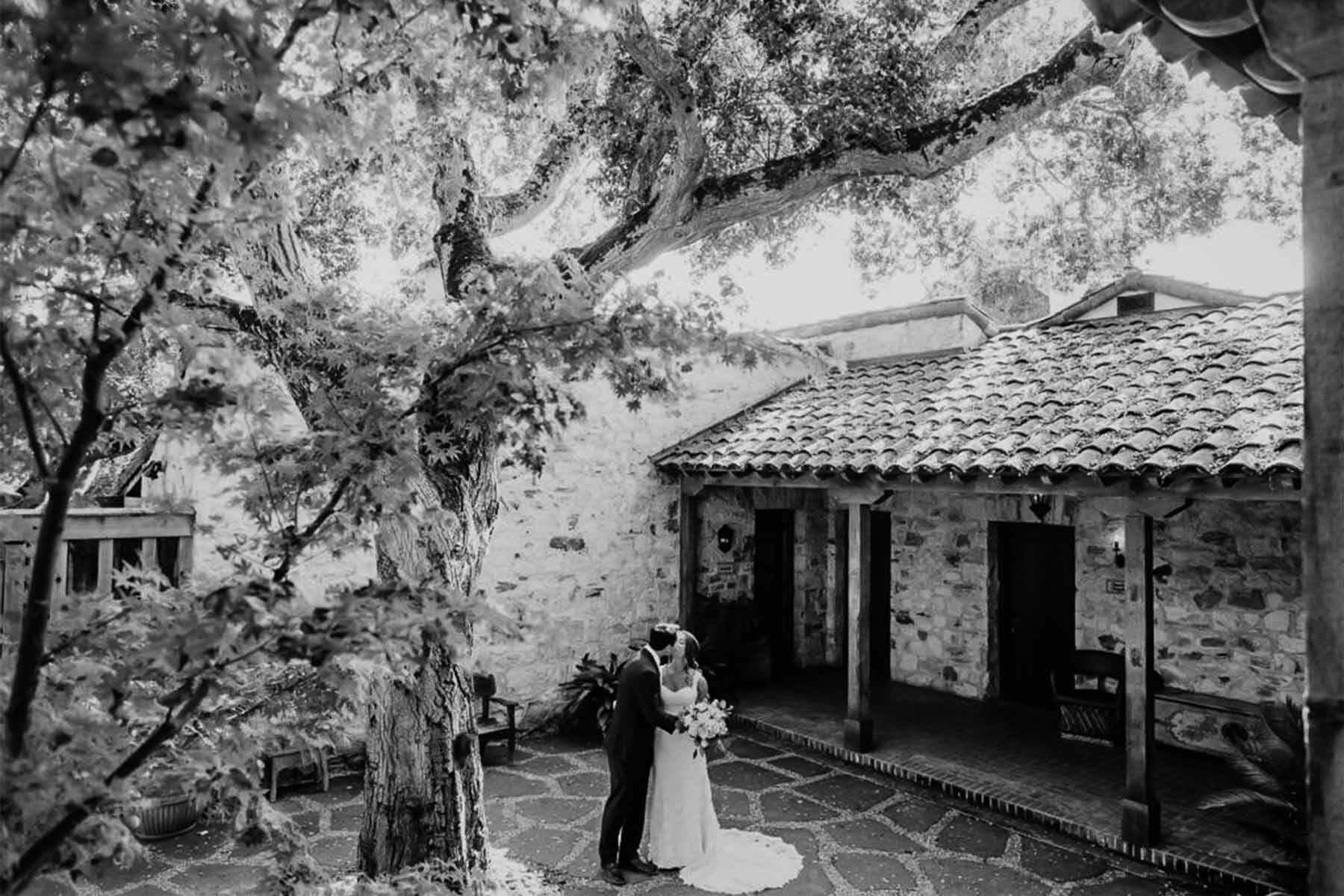
Inner Courtyard
Our most intimate and secluded space
Ideal for portraits, group photos, and a couple’s first look moment
Space for an additional bar, cake-cutting ceremony, or smaller seated dinners
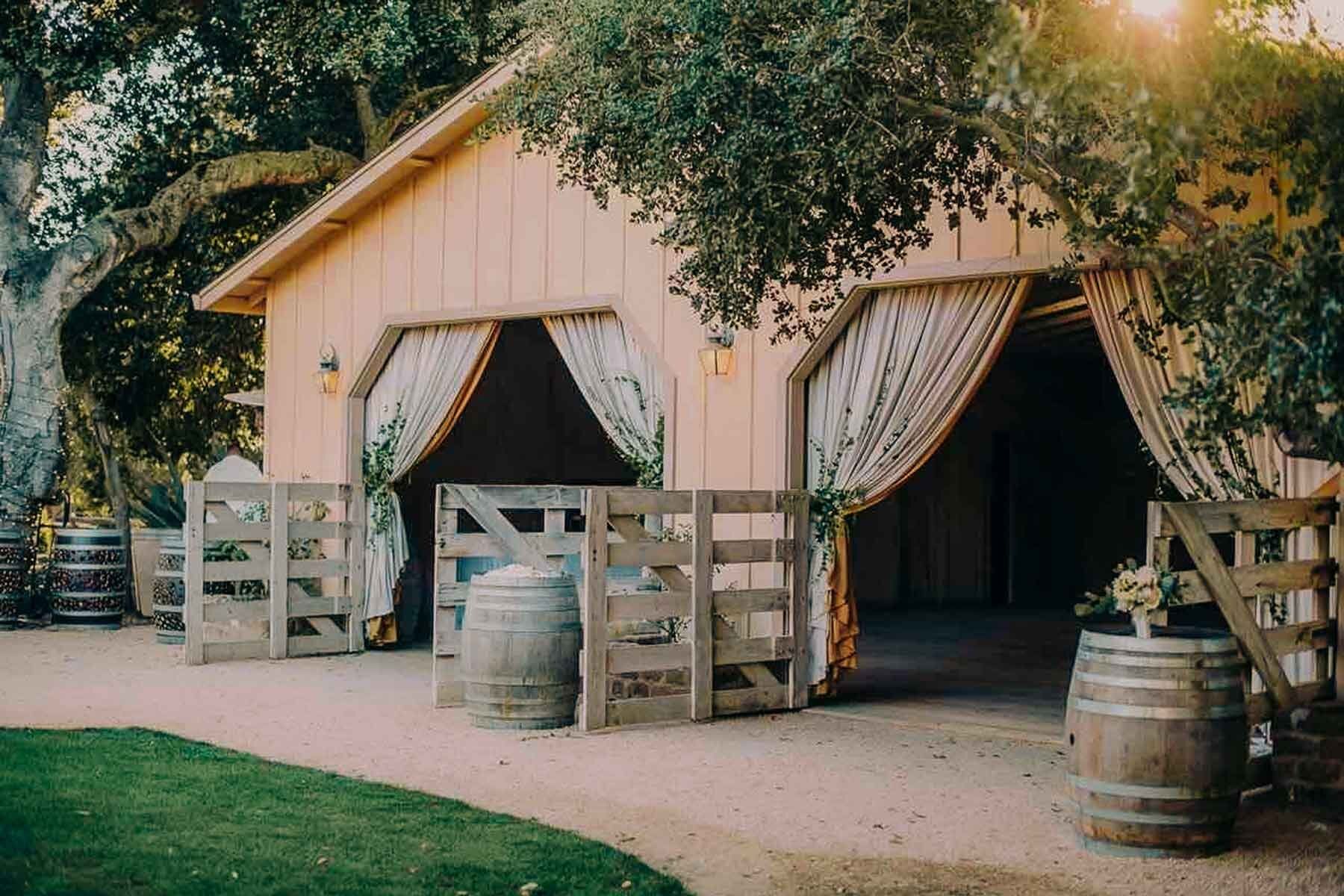
Carriage House
Ideal for reception with music and dancing
Space for DJ and band
Features original hardwood floors and twinkling rafter lighting
Central heating so guest can be comfortable on chilly evening
Three single restrooms
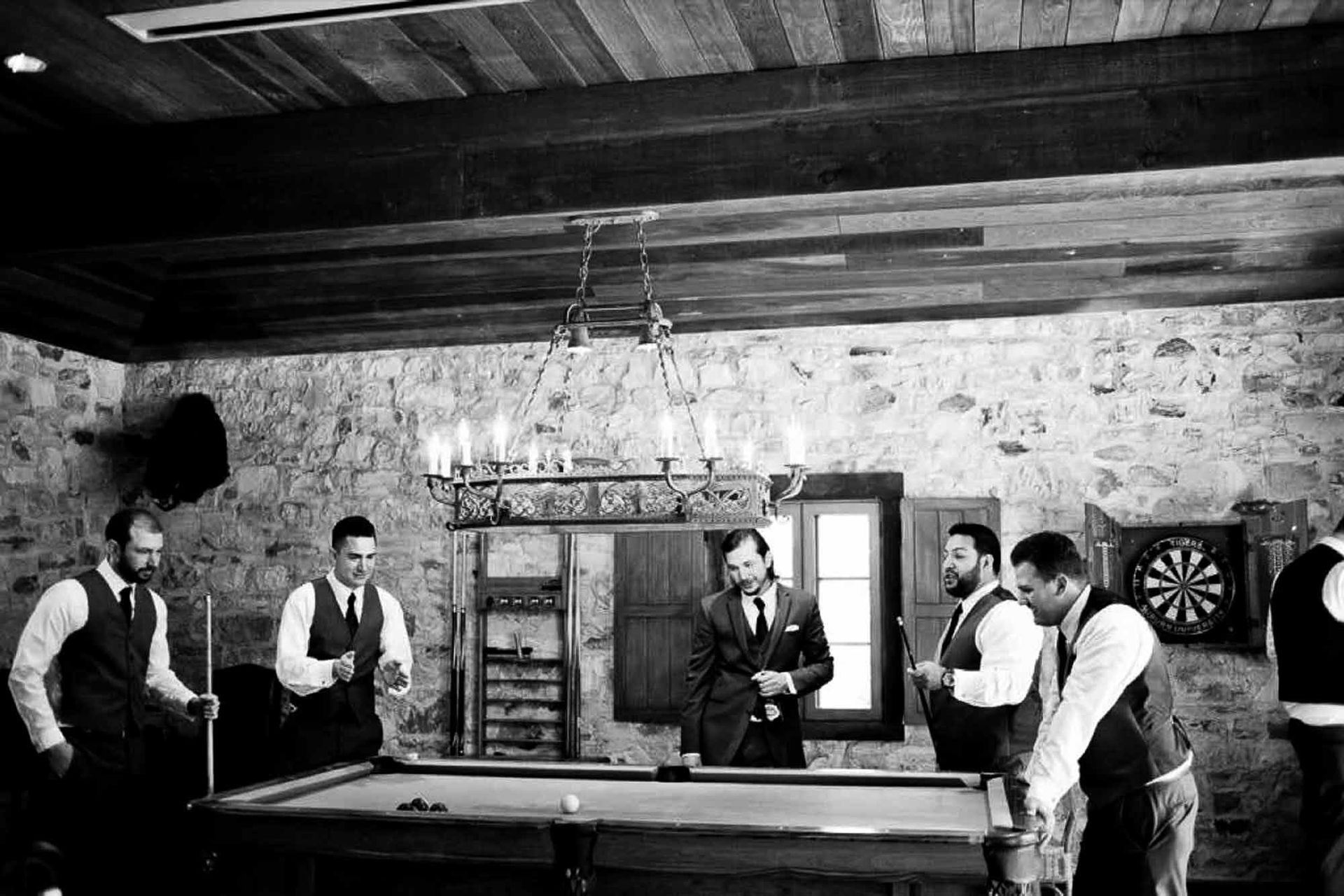
Game Room
Ideal prep space for the wedding party members or families
Wood-burning fireplace with exposed Carmel Stone walls
Pool table, dart board, jukebox, card table, and flatscreen TV
Hard-carved wooden bar with leather seating lounge
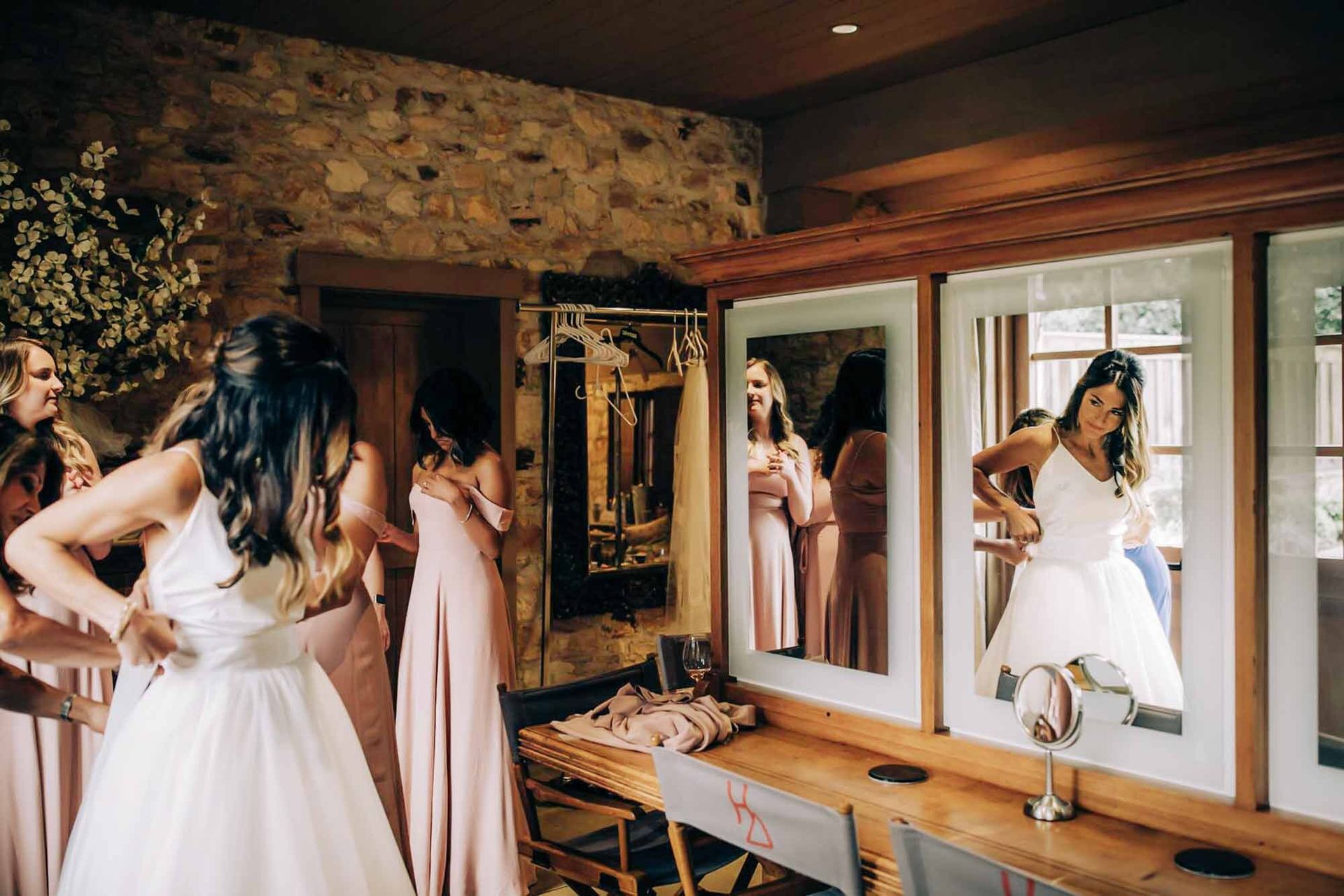
Glam Room
Ideal for bridal dressing area and birthday party
Features private restroom, central air-conditioning, and ample power outlets
Lounge area with lit mirrors, rolling garment rack, and two full-length mirrors
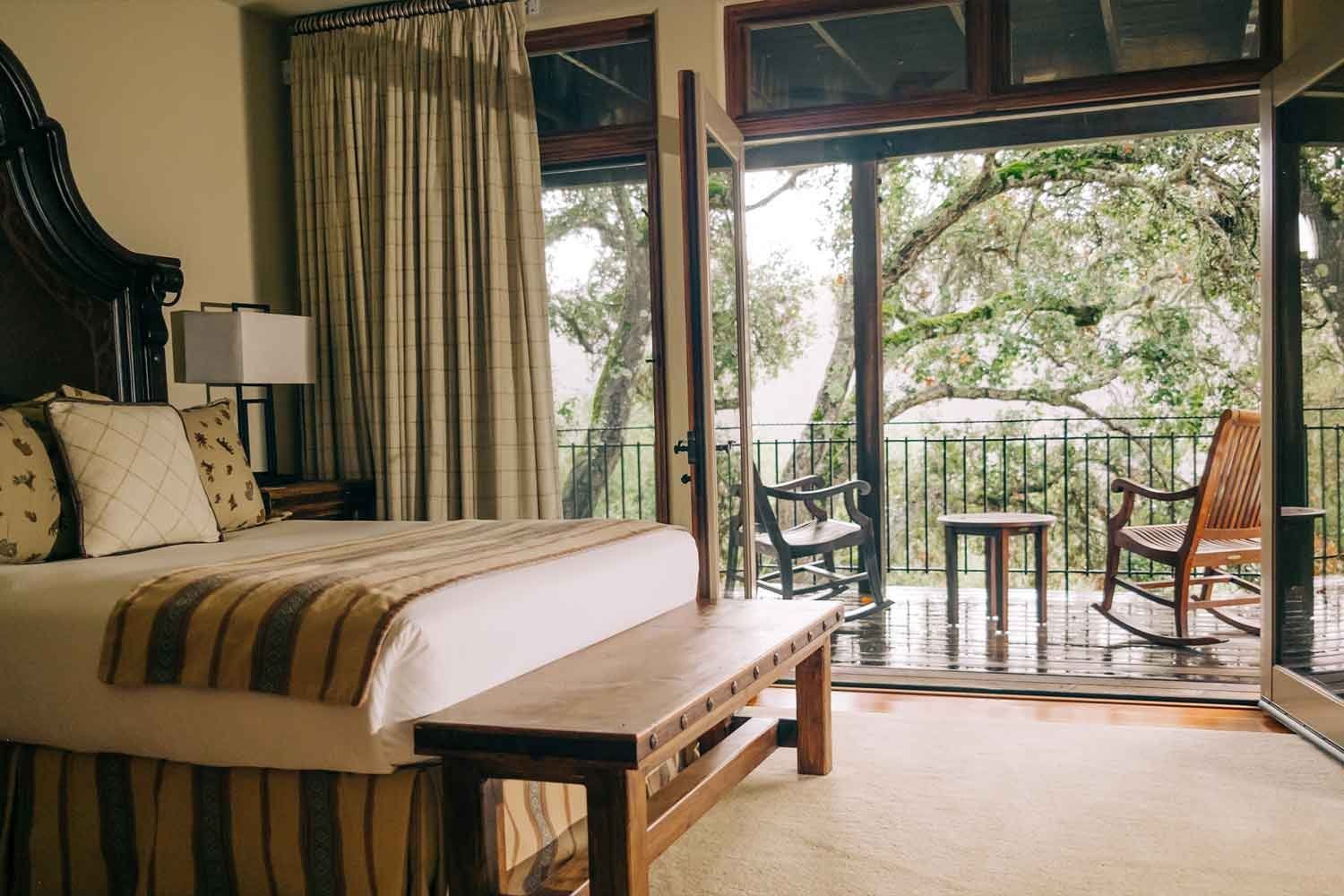
Guest Room
14 guests rooms sleep up to 46 people and are reserved for those who have booked the property
10 rooms are located in the outer courtyard
4 rooms are in the historic hacienda featuring, including the Charlie Chaplin Suite and the Hacienda Suite, which is a full-scale luxury residence with kitchen, dining room, wine cellar, and wrap-around deck
Suites are ideal for bridal suite, event hosts, or corporate leadership
More information on our guest rooms is available here.
Property Map
All events at Holman Ranch include:
On-site parking
40 rectangular banquet tables (8-foot)
300 wooden chairs with cushions
Setup and breakdown of Holman Ranch equipment by our staff
Designated venue contact to help with logistics, assist with venue coordination, insurance, table diagrams, and run setup crew
On-site caterers prep kitchen with freezer and icemaker
Resources to help plan your event
